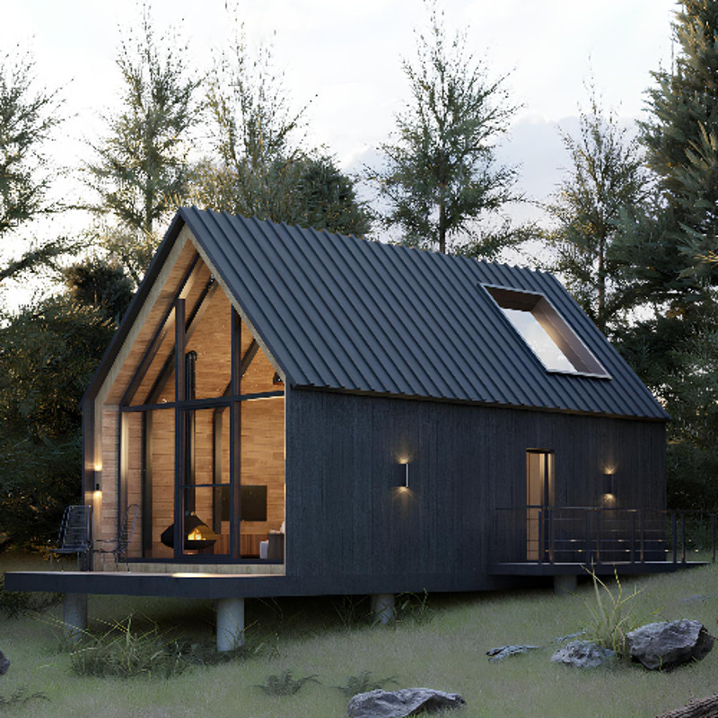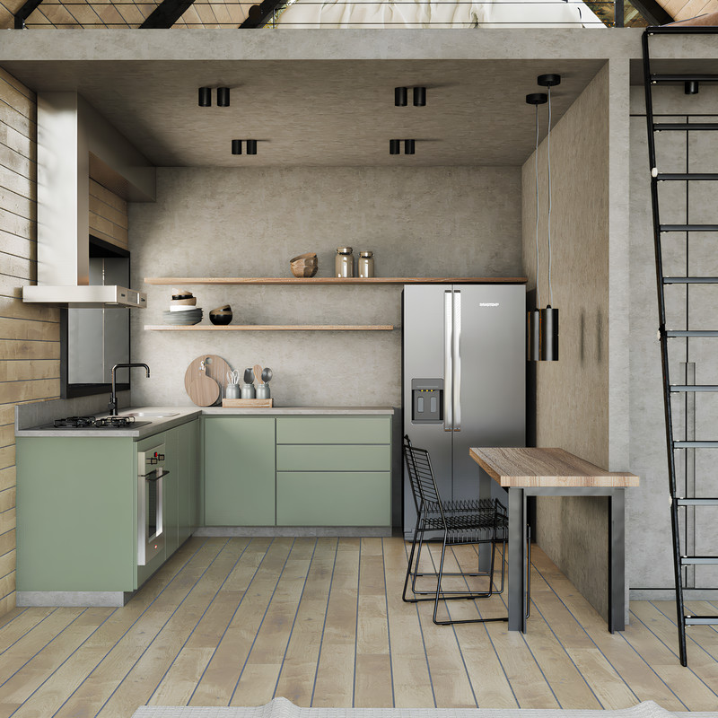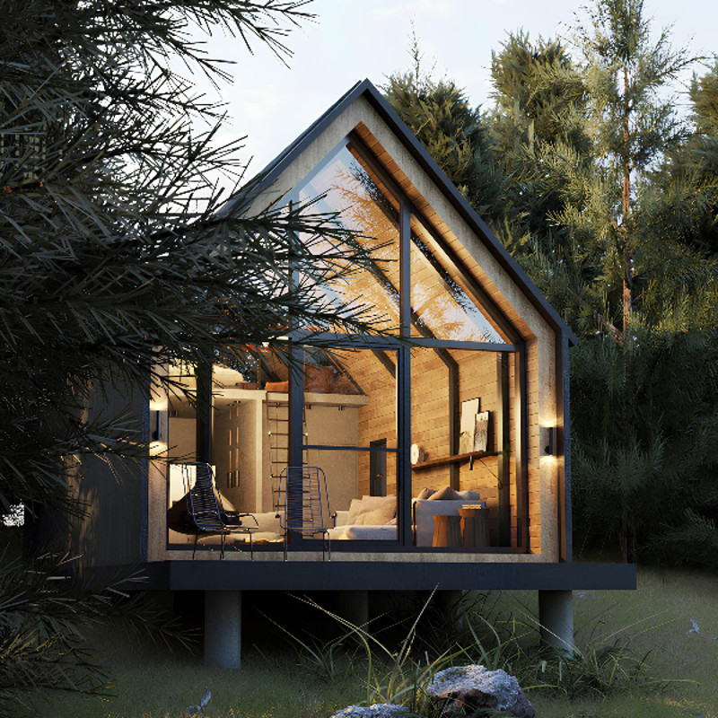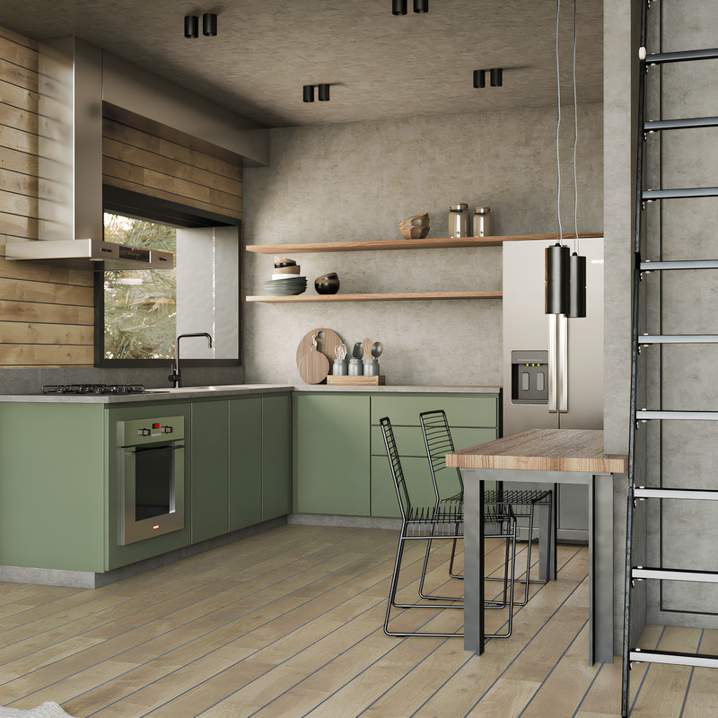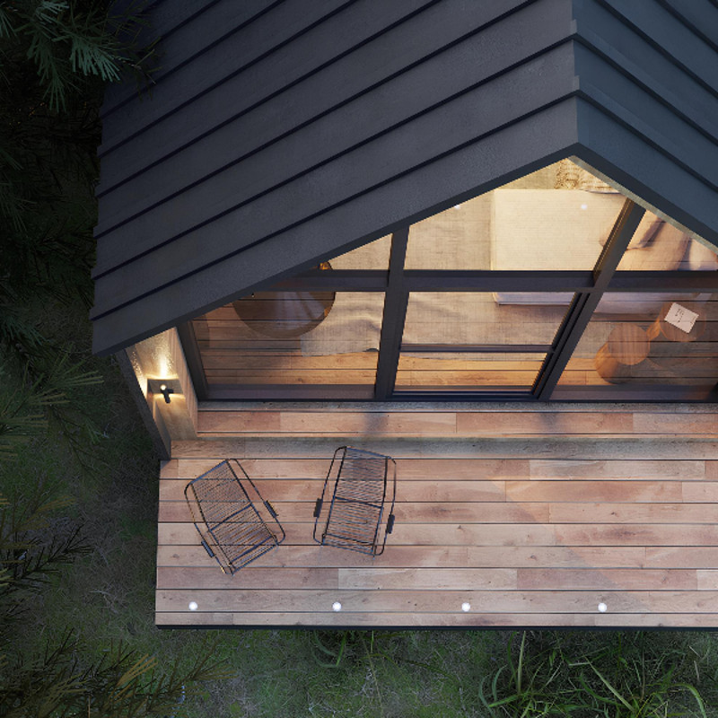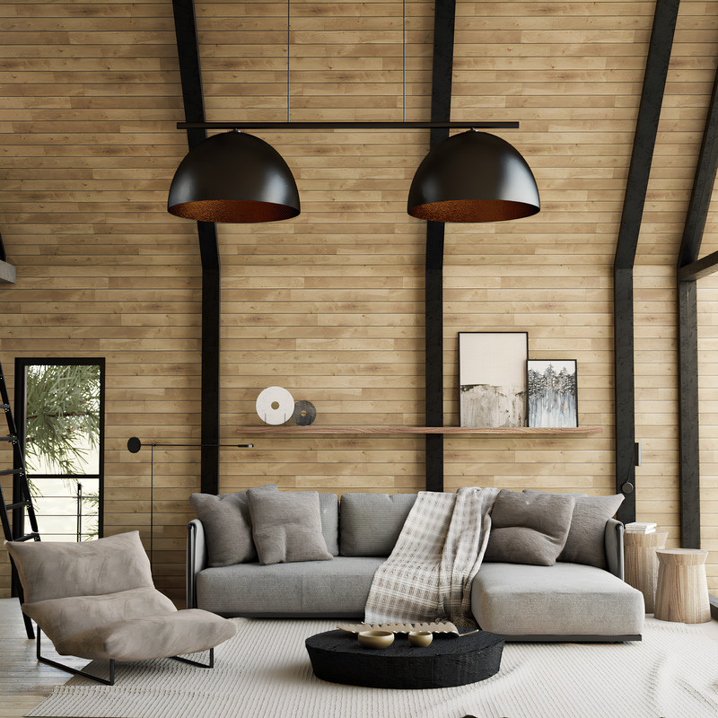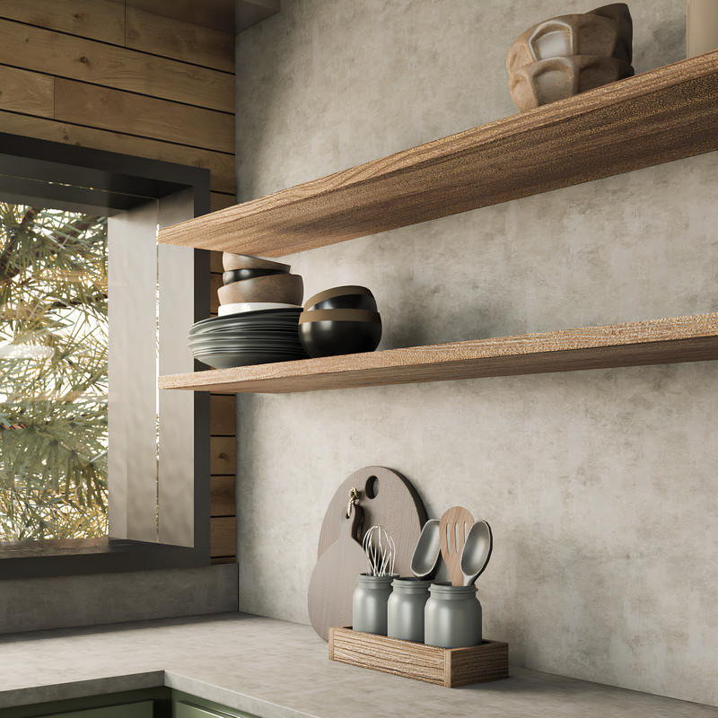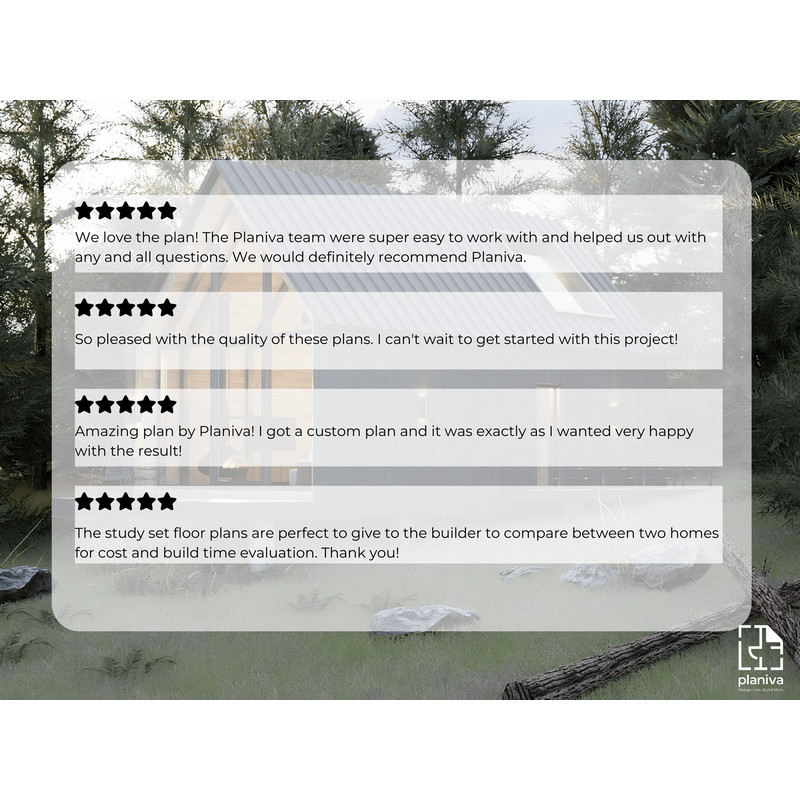Modern Cabin Tiny House, 16ft by 26ft, 420 sq.ft Modular House
Embark on the journey to build your dream escape amidst the embrace of nature's beauty with our luxury modern cabin plan. This exquisite design seamlessly blends modern architecture with the tranquility of natural surroundings, offering you a home as unique as your dreams.
Step inside your dreamy Modern Cabin House, where the interior exudes crisp minimalism and warmth, perfectly complemented by the striking standing seam metal finishing on metal/wood stud wall framing and the stability of a concrete pier base. The custom kitchen cabinets, adorned with slow-close hardware and quartz countertops, beckon you to create culinary masterpieces (appliances not included). Wrapped in closed-cell spray foam insulation, this cabin promises energy efficiency and year-round comfort, creating an idyllic space for relaxation.
With its open floor plan, large windows, high ceilings, and a spacious living room and kitchen, the Modern Cabin House maximizes both space and light. Wide sliding doors invite the natural beauty of the outdoors in, allowing you to relish stunning views from the comfort of your home.
But the advantages don't end there. Our detailed A1 to A26 architectural plans offer a comprehensive build sequence, floor framing and wall framing, roof framing, elevations, and interior and exterior detail plans, making your luxury lifestyle a reality. Don't delay any longer—start building your dream home today and begin a lifetime of cherished memories in our luxury modern cabin. Experience the perfect fusion of contemporary design and natural serenity, brought to life for you by PlanivaDesign.



